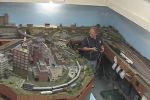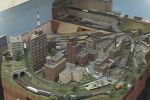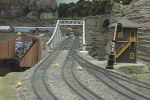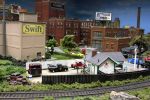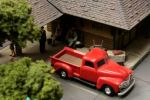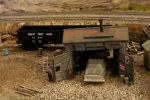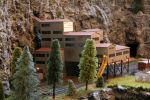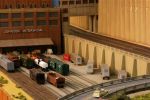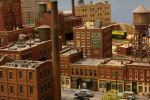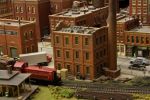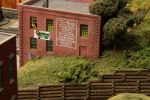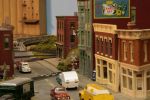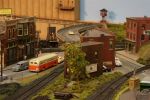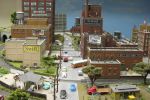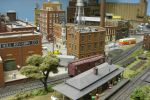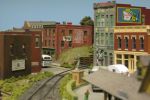
|
Lansing Model Railroad Club
Home of the Hogsback and Southern Railroad
|

|
[ Home | Timetable | Train Show | Forms | Depot | MA Tower | Store | Mainline | Interchange | Contact Us ]
Layout Information

The LMRC's layout consists of a single track main line with passing sidings and two a branch lines.
The main line is approximately 400 feet (122m) in length and has five passing sidings, three yards, and staging yards at both ends of the line.
The current layout was started in 1980 and as originally designed consisted of two mainlines, the "gray line" and the "black line", connected via an interchange.
The two lines were so named after the color of their ballast. The gray line was the Hogsback and Southern, while the black line was the Millett and Northern.
In the mid-2000's, members decided to revamp the interchange area and combine the two loops into one larger, longer run to enhance operational potential.
In 2009 an addition to the building was constructed and layout expanstion was started. The Summit and Rives areas were expanded into the new space, the Wakefield and Trout Lake areas created, and a helix and staging yard were installed.
The layout can be operated as a point to point using the staging yards, while a continuous run connection that doubles as switching leads is provided for display events.
The layout is powered by North Coast Engineering DCC system and has signals, including working semaphores, controlled by JMRI.
click on the diagram and pictures for a larger view.
